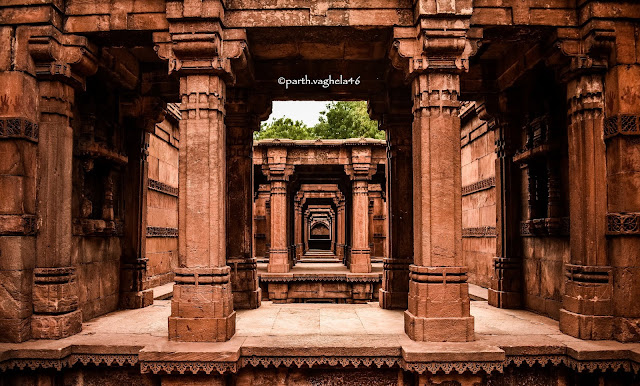Dada Harir Stepwell, Ahmedabad, Gujarat
Dada Harir Step well is a step
well in Asarwa area 15 KM off Ahmedabad, Gujarat, India.
The step well was built in 1485
by Dhai Harir, a household lady of Mahmud Begada according to the Persian
inscription in the step well. She was the superintendent of the royal harem. The
well bears two inscriptions, one in Sanskrit on the south, and one in Arabic on
the north wall, of the first gallery.
The Arabic writing reads:
This holy and wholesome water;
the splendid travelers’ rest-house enclosed on four sides by carved and painted
walls, and a grove of fruit trees with their fruit, a well, and a pool of water
for the use of man and heist, were built in the reign of the Sultan of the
Sultans of the age, established by the grace of God and of the faith, Abul Fath
Mahmud Shah, son of Muhammad Shah, son of Ahmed Shah, son of Muhammad Shah, son
of Muzaffar Shah the Sultan, may God keep his kingdom. Dated the metropolis of
the kingdom the 2nd of Jamadi-ul-awwal in the 26th year of the reign.
A Sanskrit inscription says that
the step-well was built in December 1499 AD. It was during the reign of Mahmud
Shah that Bai Harir Sultani, locally known as Dhai Harir, built the step-well.
The name later corrupted into Dada Harir. It cost 3, 29,000 Mahmudis (Rs. 3 lakh)
at that time. The ornate step-well has spiral staircases pieced into the
sidewall of the well shaft and descending to the different platform levels.
Built in sand stone in Solanki
architectural style, the Dada Harir step well is five stories deep. It is
octagonal (8-sided polygon) in plan at the top, built on intricately carved
large number of pillars. Each floor is spacious enough to provide for people to
congregate. It was dug deep to access ground water at that level, accounting
for seasonal fluctuations in water level due to rainfall over the year. The air
and light vents in the roofs at various floors and at the landing level are in
the form of large openings. From the first story level, three staircases lead
to the bottom water level of the well, which is considered a unique feature.
At the level of the ground, it is
190 feet long by forty wide. At the east end, from a domed canopy, a descent of
eight steps leads to a covered gallery. A second flight of nine steps leads to
another gallery, and a third of eight steps to the lowest gallery two or three
foot above the level of the water. At each landing a corridor runs along the
sides and leads to other galleries that cross the well at intervals.
Built along an East-West axis,
entrance is from the East, the two spiral staircases are in West, near the
well. The structural system is typically Indian style with traditional trabeat
with horizontal beams and lintels. At the bottom of the well is a square
stepped floor in the shape of a funnel extending to the lowest plane. This is
chiseled into a circular well. Above the square floor, columns, beams, wall and
arched openings spiral around; a feature that continues to the top. The top
part of the well, however, is a vertical space open to the sky. The four corners
of the square are strengthened with stone beams, set at 45 degrees angle. The
motifs of flowers and graphics of Islamic architecture blend very well with the
symbols of Hindu and Jain gods carved at various levels of the well. The
dominant carvings on the upper floors are of elephants (3 inches (76 mm) in
size, each of different design). The Islamic architectural style could be
attributed to Sultani Dhai Harir who built it.
Picture Credit: Parth Vaghela












Comments
Post a Comment